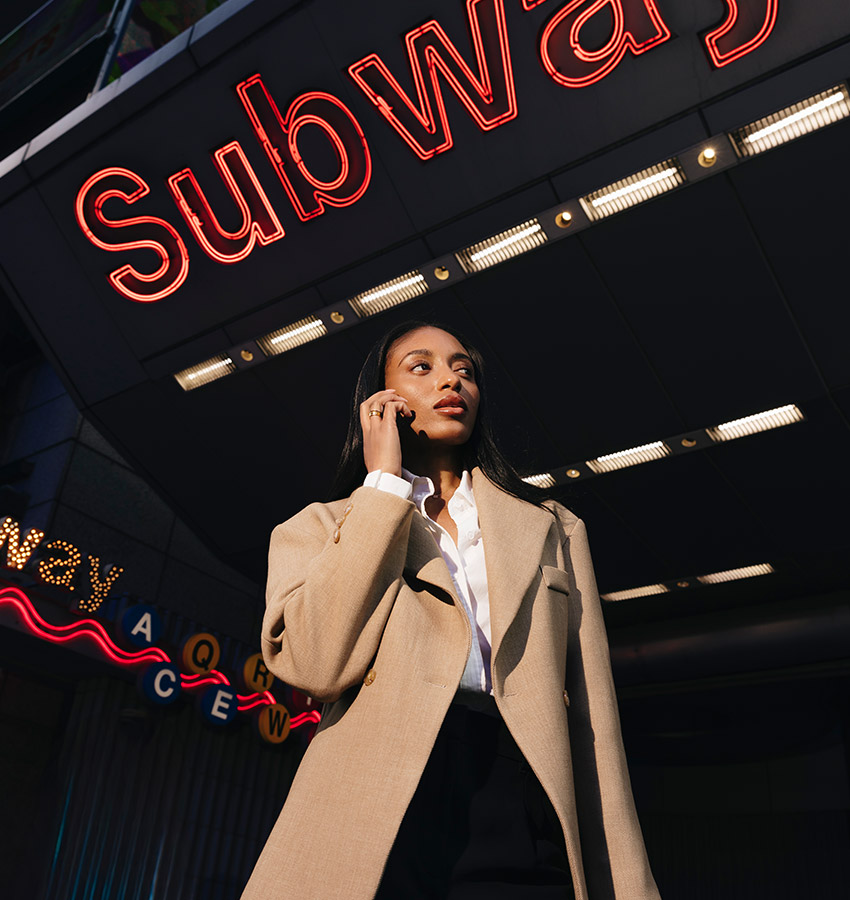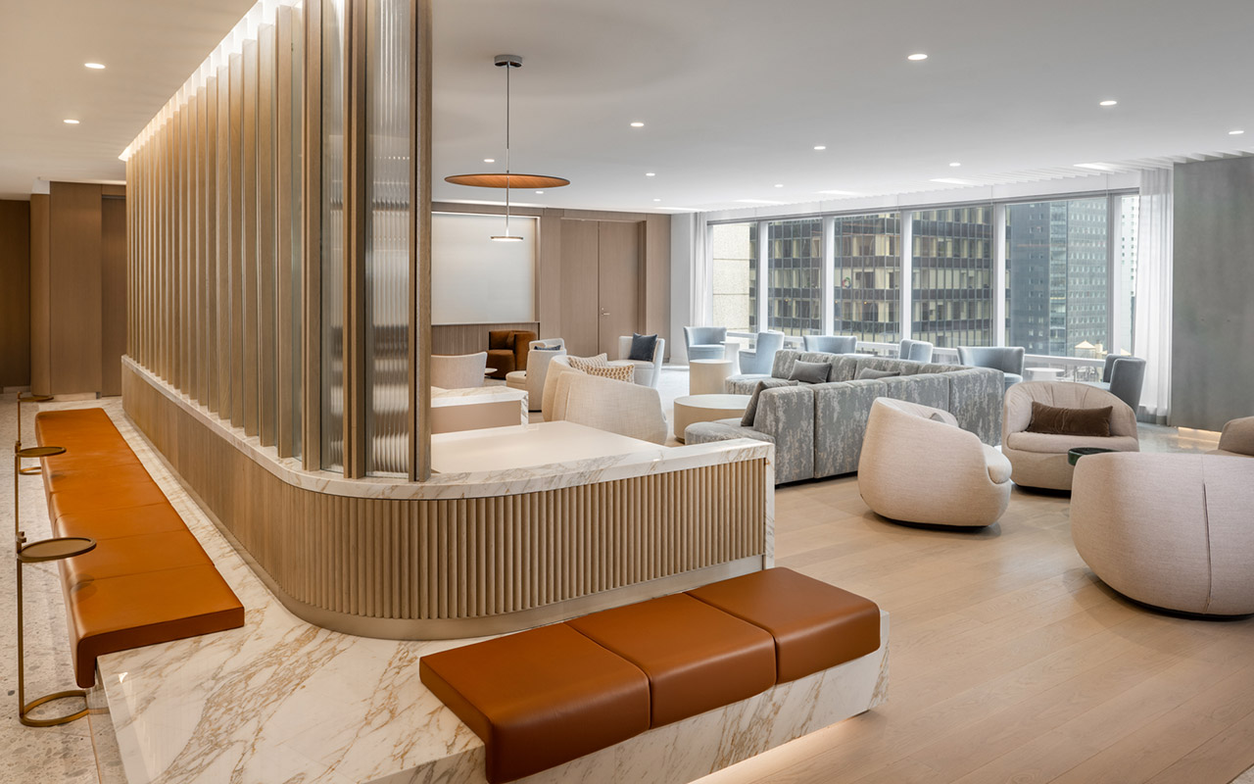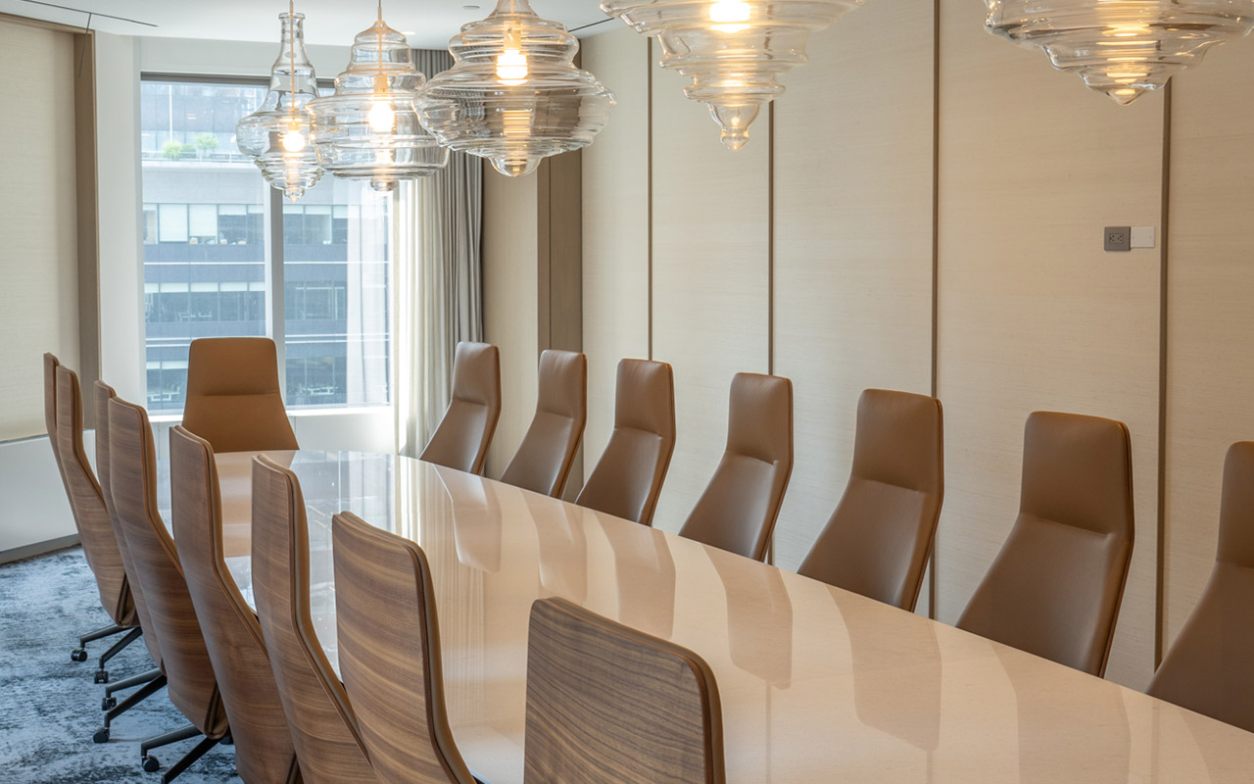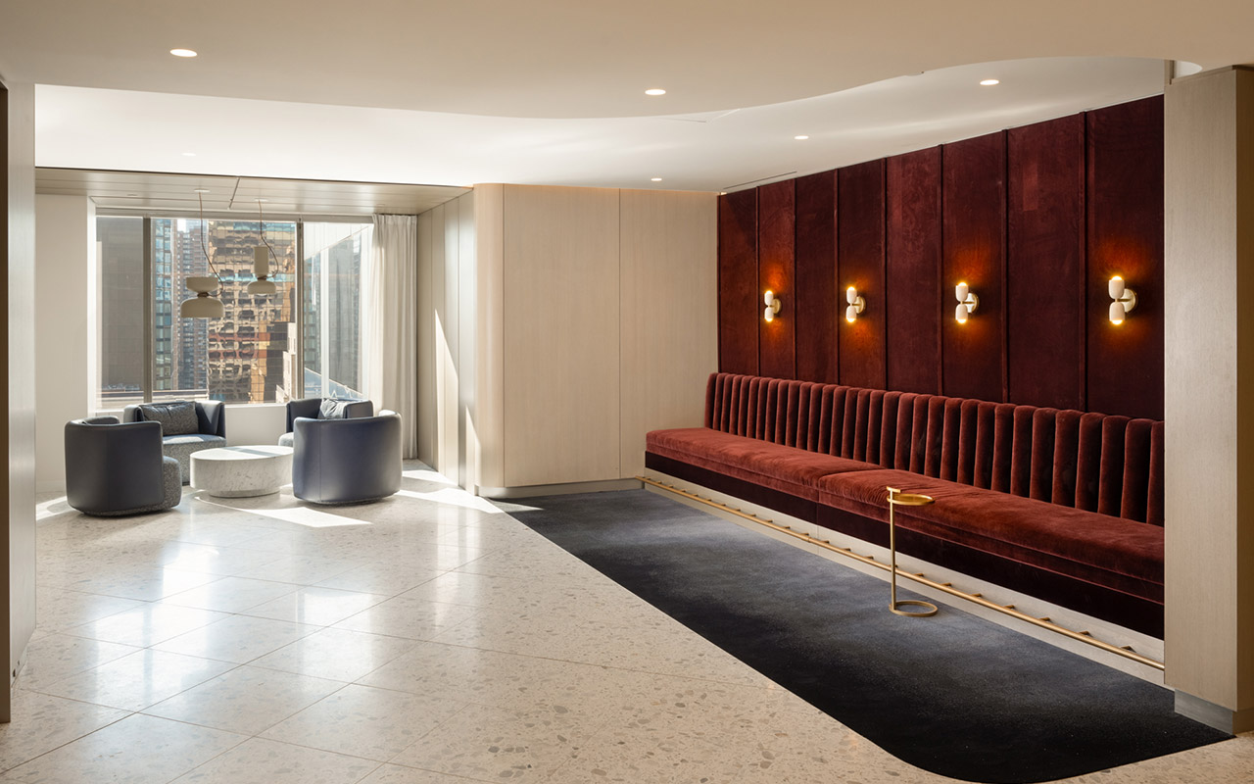3 TIMES SQUARE,
AT YOUR SERVICE
About 3 Times Square
Humancentric design, brand-new lobby, completely redesigned amenities floor, and an unparalleled level of customer service — at 3 Times Square you’ll experience hospitality at its finest.






