
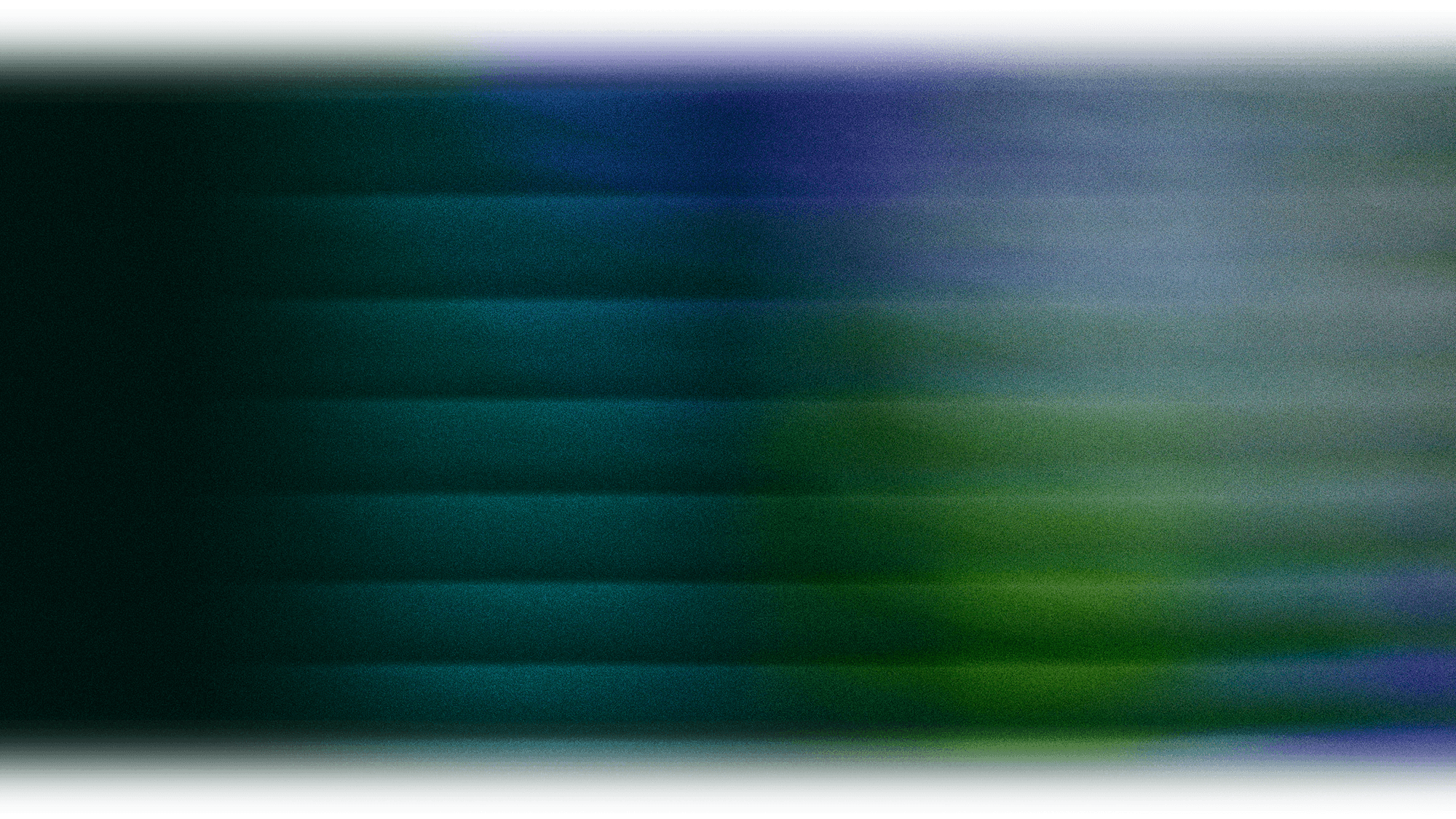
WHAT FIVE-STAR EXPERIENCES
ARE MADE OF
A respite from the hustle and bustle of Times Square, the building has been designed to appeal to your every want and need without ever having to leave.
Every touchpoint
feels like an upgrade
Because five-star means more than just great amenities
Expanded security, innovative technology and wellness-forward offerings complement the physical comforts available at 3 Times Square.
Security
As we’ve upgraded our building and services, we’ve done the same with our security, ensuring that 3 Times Square offers our tenants a safe work environment. Tenants can have peace of mind with:
- Security presence both inside and outside of the building
- Frequent perimeter checks
- Proximity to NYPD Times Square department across the street
- Ability to hire NYPD for private events
- Clover, our on-site security dog and important part of our enhanced offering
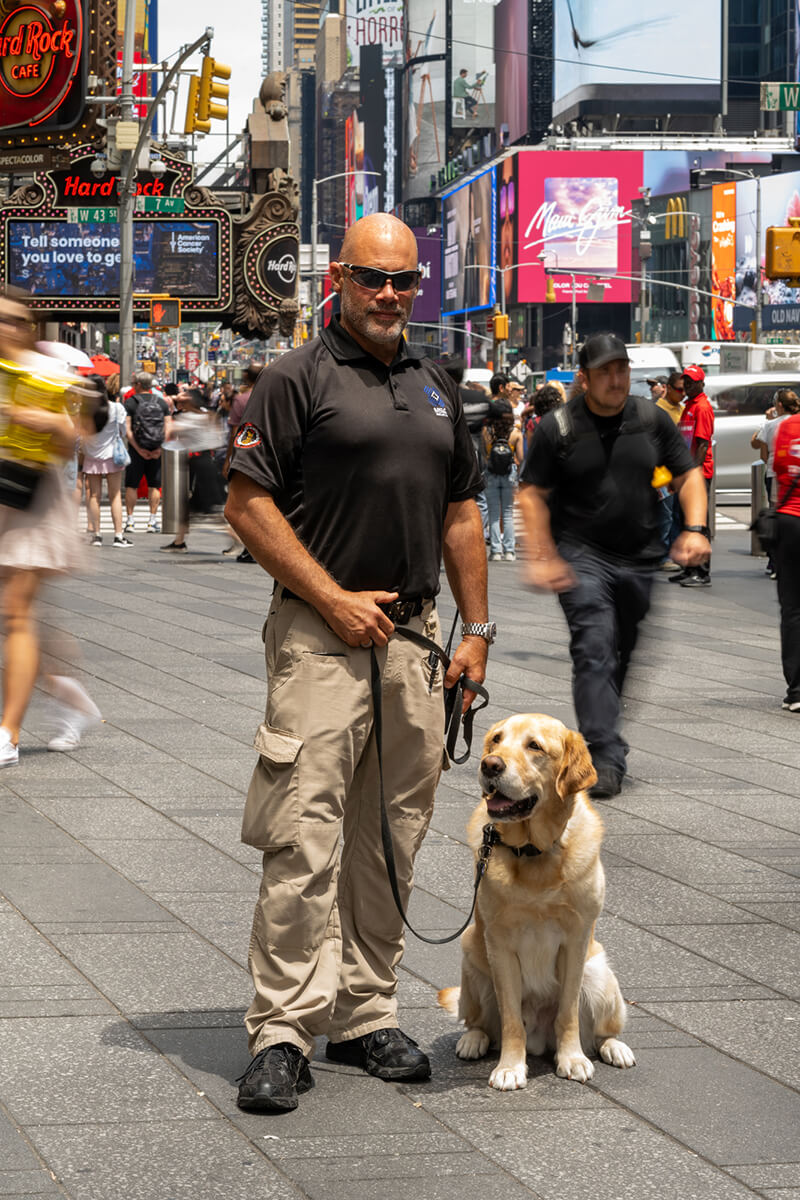
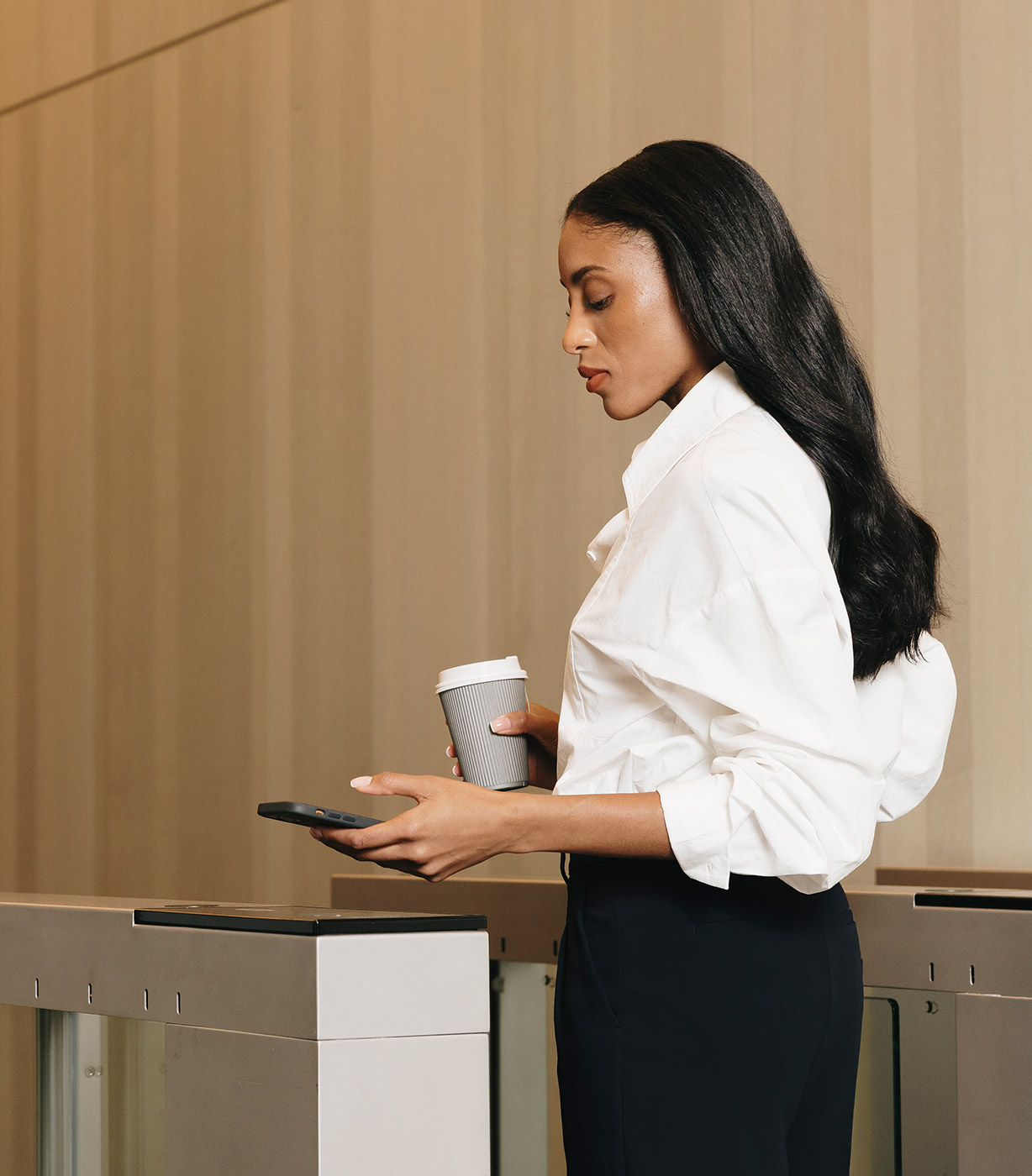
Technology

Nantum AI is an automated energy platform that enables buildings to:
- Save energy
- Reduce carbon emissions
- Consistently provide healthier indoor environments
Rudin Tenant App*
- Seamless turnstile access
- Visitor registration
- Tenant experience and events
*Coming 2025
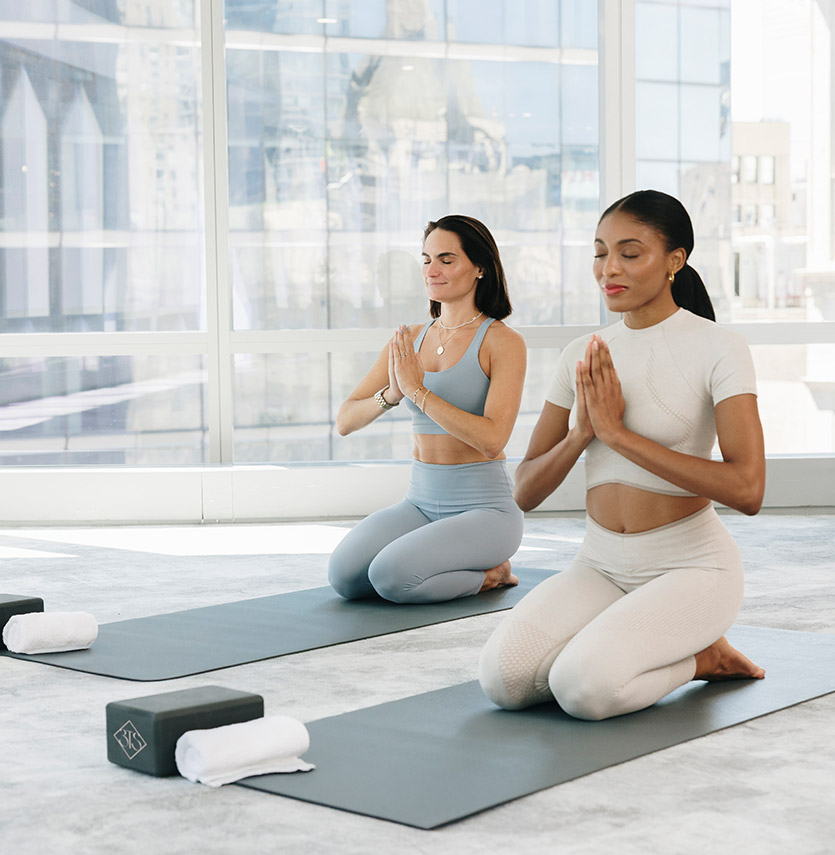
Wellness
We’re constantly evaluating and implementing new practices to ensure the health and wellbeing of our tenants remain top priority.
MERV-15 Air Filters:
Trap up to 95% of particles, including dust, bacteria, tobacco and other smokes.
WELL Certification:
The building is health and safety-rated for Facility Operations and Management, which means we focus on keeping things clean and sanitized, providing essential health services and emergency preparedness, monitoring water and air quality and more.
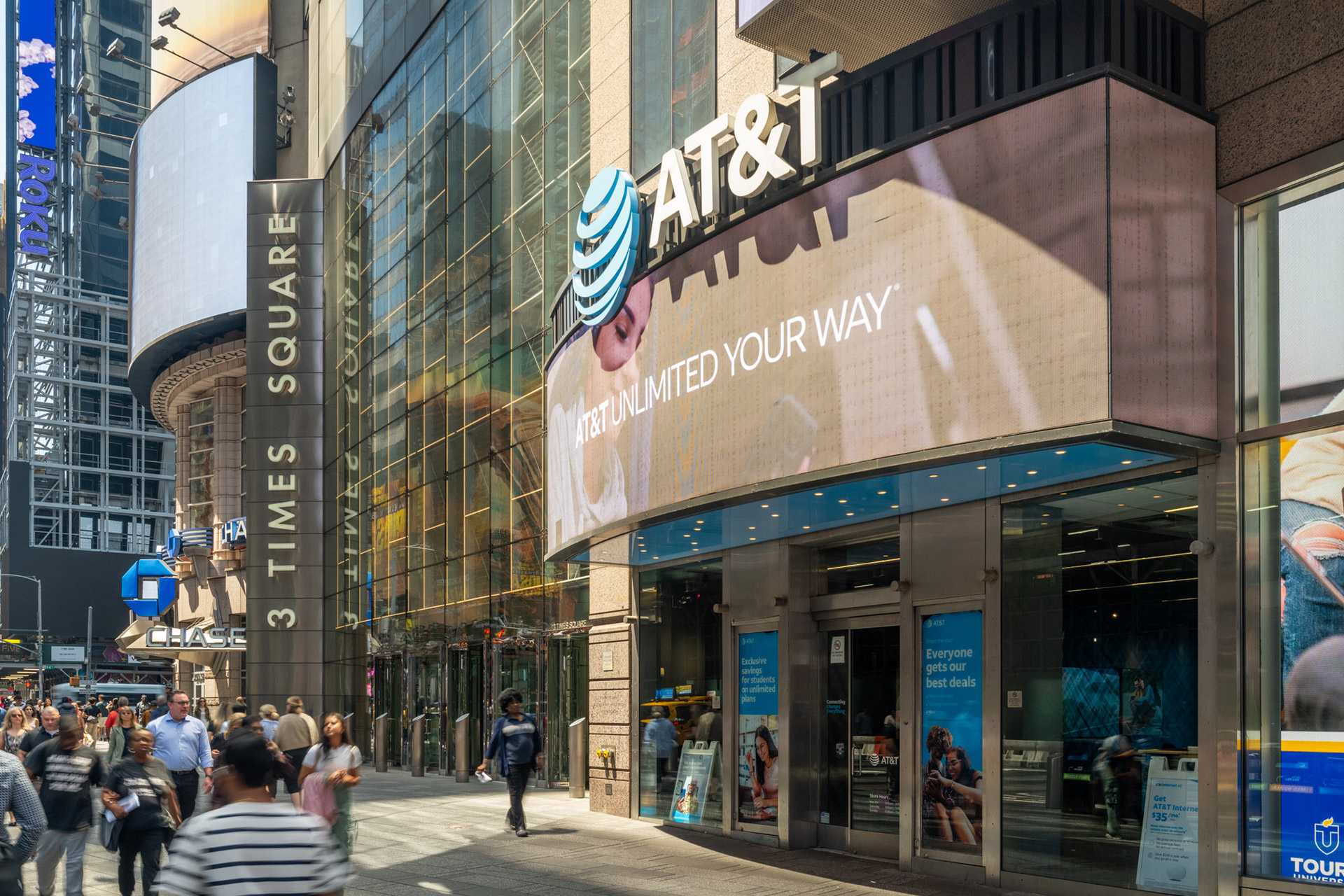
A vision for all
“What’s interesting about 3 Times Square is that we were able to start thinking about the integration of branding, signage and architecture all together.”
— Dan Kaplan, Sr. Partner, FX Collaborative